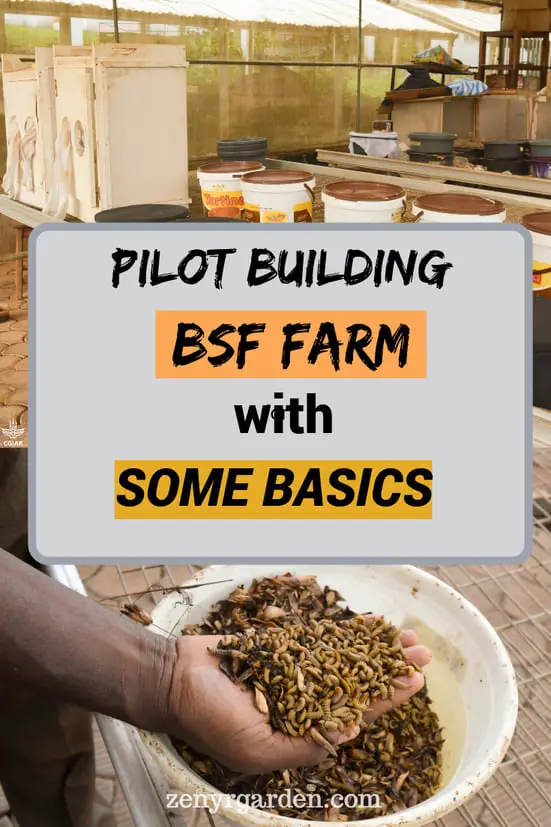For your question on building and rooms for bsf, some people combine the hatching & the nursery in one place. Some also combine the dark cage (for pupae) and love cage (for adult) together.
Regarding the characteristics, you can pre-plan 4 basic places:
- For hatching place, provide shade to keep egg moisture and keep temp around 29C
- For nursery, provide shade for the larvae eating and not getting too hot
- For dark cage, provide shade for cooling
- For adult fly place, provide light
People use nets for the roof. If you want shade, use a darker color net. For light, you can use a white net. Take note of the ‘eyes’ or openings of the net if you use it in the love cage. Some growers have experienced the problem of adult flies ovipost on the net instead of the wood eggies. So they choose a smaller-eye (smaller-opening or smaller-aperture) net.
For the walls, you can use nets or hanging fabric.
For shading, in dark cage for example, you can also use a material called tole with some insulators to keep cool. It will protect the underneath area from rain and it is durable. For outdoor love cages, you can set up a greenhouse cover on the roof. This still gives light while keeping rain away. An alternative to greenhouse cover is thick small-opening net. It still provides light and prevents water from getting in.
In some love cages, people hook a humidifier system to give moisture to the flies. If you put moving pre-pupae into the love cage too (like some farmers do), you can build some lines of bricks inside along the four walls of the love cage so the pre-pupae won’t crawl out easily.
The frames of these structures are steel or wood. On larger scale, to save costs people use bricks and cement to build the feeding units (nursery). It can be shorter (one line of brick) feeding unit low on the ground or taller like a cemented brick feeding basin. For the shorter feeding place, you can have a trench or ramp near by for the dark pre-pupae to crawl out for harvest.
For the space, the hatching place will not be very big because the newborn larvae are very small. So is the dark section. The bigger space is for the feeding (nursery) and adult place. In the feeding place, remember to leave the in-between walk way measured out wide enough, so a wheelbarrow of food waste or some carrying vehicles can easily move through. It also makes it easier for us human to work and feed them. Some farmers have made the walk way too narrow (not planned before), making it hard to move food in and work around the area. This is one mistake you could take note of.
The separation is usually between the feeding place and the adult room. Because the smell from the feeding place can attract adult flies, making them fly towards and lay eggs randomly there. So we want to separate the two places so the smell doesn't get carried into the love cage and attract the flies to come and lay eggs in the feeding area.
Note that people start out making small buildings which later then they find out this part may not be right and that part may need adjusting. The fixing costs here and there pile up. So take that into account from your start.
If you want to expand in future, leave space for a waste processing place (before feeding the larvae) and post-processing larvae (into dried products).
Responses to Readers' Questions
Woul stou be so kind to share a step by step pictorial of building a housing for BSF on a larger scale.
--> Thanks for your question. Yes, for sure. I am willing and happy to share.
Here are the videos you could check out:
Almost done Bsf farm industrial scale How to build a bsf farm part 1The farm is built on a 300 meters square plot of land. Total cost of construction was a little over $6000 USD I believe. Mostly they use volunteers or students or family relatives to help partly with saving the labor costs. The height is about 2-3 meters at the highest part on the roof down to the ground. This is to create a slope on top so water could flow down easily. When you make it big, space the height up so it doesn't get too hot inside. There are some slide windows for airflow and to prevent wind blowing the smell to nearby areas (which could disturb the residents if there are any). The materials used are steel and tole (insulated tole for coolness) as they are local materials and available for a reasonable price. They're also durable. You could use wood sticks or tarps. I've seen some farms use those materials and they can also work well. The feeding area is created on a cement floor with cement feeding area for the larvae. I hope this helps!
Share or pin this post!

- Cover image source
- Pin cover image: (1, same as cover img), (2)

